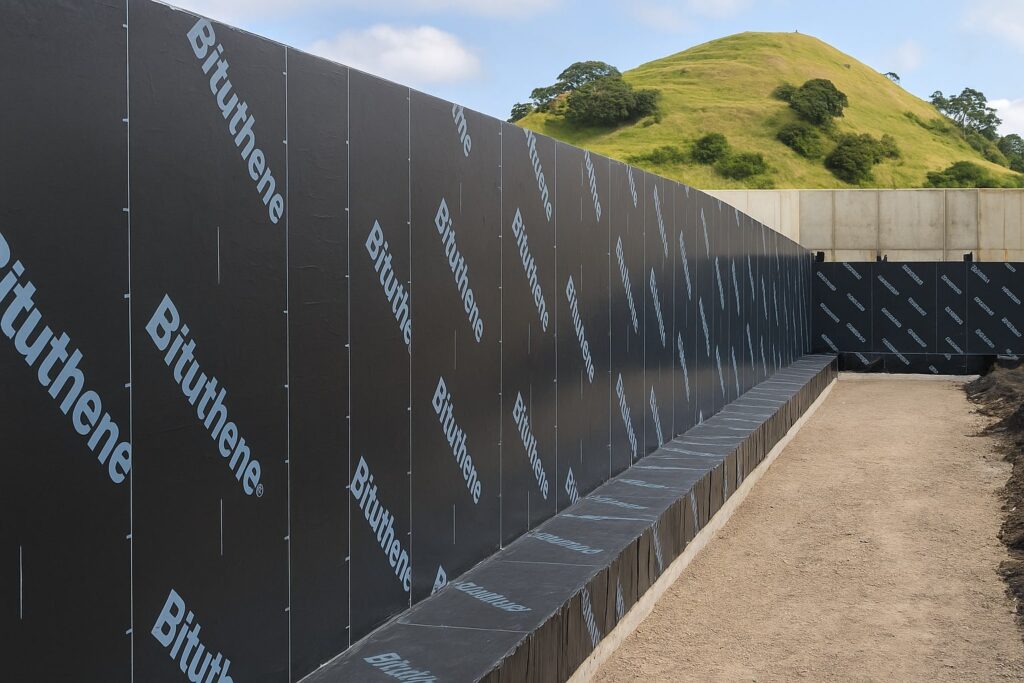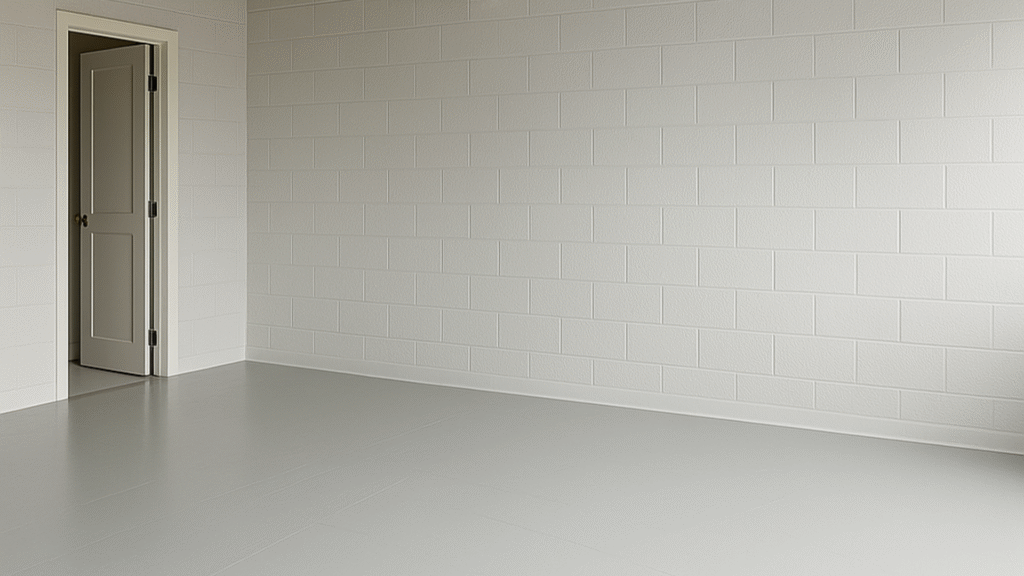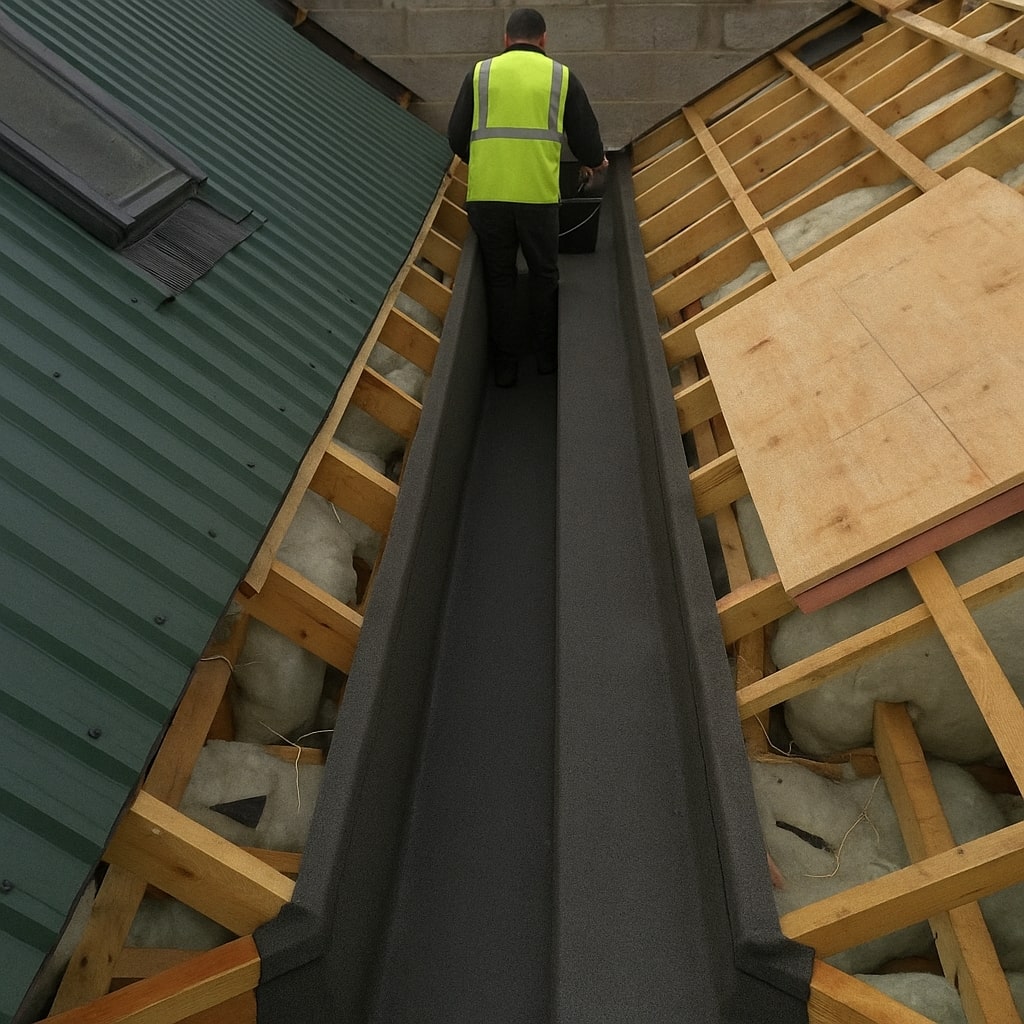Best Timber Prep for Waterproof Decks
Auckland Waterproofing Experts
“A watertight future rests on quality timber prep—protect from the inside out.“
— Auckland Waterproofing Experts
- Best Timber Prep for Waterproof Decks
- Introduction
- 1. Select the Right Plywood and Materials
- 2. Structural Support and Layout
- 3. Fixing and Adhesion
- 4. Edge Treatments
- 5. Moisture and Weatherproofing Prior to Membrane
- 6. Deck Falls and Drainage
- 7. Outlets, Overflows, Penetrations
- 8. Communication and Scheduling
- 9. Quality Assurance & Compliance
- 10. Common Mistakes & How to Avoid Them
- 11. Example Step-By-Step Timber Prep Sequence
- 12. Checklist Summary Table
- 13. Clarifying Technical Questions
- 14. Final Word from Auckland Waterproofing Experts
Introduction
Carpenters play a pivotal role in the long-term durability of waterproof decks. Proper timber substrate preparation not only ensures a flawless finish for the membrane but is crucial for compliance, warranty validity, and the overall performance of the waterproofing system.
Here’s an in-depth, step-by-step guide, purpose-built for New Zealand conditions, using various substrate checklists and best practice methods.
1. Select the Right Plywood and Materials
- Grade & Thickness: Use a minimum 17mm structural plywood, CCA H3.2 treated, CD grade with the sanded C face upwards. Tongue and groove sheets must not be used.
- Treatment: Ensure CCA H3.2 treatment for all timber where membrane applied; avoid LOSP treatment for membranes.
- Sheet Quality: Only square edge structural plywood. Check for visible defects, delamination, or warping – replace faulty panels.
- Sourcing: Confirm supplier delivers to this specification – PlaceMakers, ITM, or similar.
2. Structural Support and Layout
- Framing: Install framing at 400mm maximum centres in one direction. All edges of plywood sheets must be fully supported by solid framing or nogs/blocking.
- Sheet Laying Pattern:
- Lay sheets with the face grain at right angles to supports for strength.
- Stagger all joins in a ‘brick-bond’ pattern. This minimises movement and potential stress lines.
- All joins must land on a solid support; unsupported joins are not allowed.
- Expansion Joints: For areas over 50m², allow a 5mm expansion joint. Also, maintain a 5mm expansion gap around deck perimeter.
3. Fixing and Adhesion
- Fixings: Use 10g x 50mm stainless steel, countersunk screws.
- Sheet Edges: 150mm centres.
- Sheet Body: 200mm centres.
- All screws must be embedded 1-2mm below the surface.
- Sheet Adhesion: Use a continuous bead of Holdfast Gorilla Grip 2-hour Cure Construction Adhesive on all timber supports and sheet edges.
- Do not spot-glue; full-length adhesion required.
- Tight butting of plywood sheets – glue should squeeze to the surface at joins.
- Remove any excess glue with a chisel.
- Important: Avoid walking on glued joins for at least two hours to allow adhesive to cure fully.
4. Edge Treatments
- Chamfered Edges: All external corners must be chamfered to a minimum of 5mm radius. This reduces sharp transitions, aiding membrane adhesion and long-term durability.
5. Moisture and Weatherproofing Prior to Membrane
- Site Moisture Control:
- Keep all plywood dry from delivery to membrane application.
- Cover with tarpaulins or building wrap if weather exposure is possible.
- Maximum moisture level before membrane application: 18% for timber and plywood (BRANZ recommends less).
- Timing: Lay the membrane as soon as possible after carpentry is complete. Prolonged weather exposure increases risk of damage, swelling, or fungal attack.
6. Deck Falls and Drainage
- Required Falls: Minimum falls must comply with NZBC E2/AS1:
- Construction: Ensure all falls slope directly to outlets. Compensate for any expected deflection or settlement to prevent ponding.
7. Outlets, Overflows, Penetrations
- Compatibility: Only use membrane-compatible clamped grates or Viking weldable outlets for drainage points.
- Detailing: Clearly mark, frame, and support all outlets and penetrations. Upstands and flashings must be planned with input from the membrane installer.
8. Communication and Scheduling
- Early Collaboration: Regularly communicate with the approved membrane applicator (Auckland Waterproofing Experts) during substrate build. Plan for quick transition to membrane installation.
- Weather Coordination: Discuss timing and cover strategies, especially in winter or high-risk seasons.
9. Quality Assurance & Compliance
- Documentation: Complete all relevant checklist for sign-off.
- Visual Inspections: Before waterproofing, inspect and sign off:
- All fixings and glue,
- Chamfered and sanded joins,
- Proper expansion gaps,
- No sheet damage or excessive moisture.
- Building Code: Construction must comply with NZ Building Code and local council requirements – especially for attached decks over occupied spaces.
10. Common Mistakes & How to Avoid Them
- Incorrect Timber or Sheet Quality: Always double-check grading, thickness, and treatment.
- Gaps, Spaces, Unlevel Joints: Ensure precise cutting and layout, full support under all joints.
- Skimping on Adhesive/Fixings: Never spot glue or underscrew – weak points will lead to failure under membrane.
- Exposing Timber to Rain: Even a single rain event on untreated plywood risks swelling and long-term movement. Immediate covering is essential.
- Rushing Membrane Handover: Only present a substrate for membrane when 100% complete, clean, dry, and up to standard. Avoid “partial” handovers.
11. Example Step-By-Step Timber Prep Sequence
- Confirm deck design and fall with builder/designer.
- Source correct 17mm CCA H3.2 plywood, square edge, CD grade.
- Prepare framing at 400mm centres. Fix nogs/blocking for every sheet edge.
- Lay sheets—face grain at right angles; join on supports; brick-bond pattern.
- Glue sheets continuously (supports and edges with Holdfast Gorilla Grip adhesive).
- Screw-fix as per the pattern above.
- Clean, sand all joins. Chamfer all external edges.
- Measure and cut expansion gaps (perimeter, over 50m² internal).
- Inspect, check moisture content <18%.
- Cover substrate immediately if not waterproofed the same day.
- Mark/prepare all outlets & penetrations, double check with waterproofing contractor.
- Complete checklist, photograph substrate, sign-off.
- Notify Auckland Waterproofing Experts for immediate waterproofing application.
12. Checklist Summary Table
| Step | Action | Detail |
| 1 | Material Selection | 17mm min, CCA H3.2, CD grade, square edge |
| 2 | Framing Support | 400mm max, all edges supported |
| 3 | Sheet Laying | Brick-bond, butt tight, right angles to support |
| 4 | Adhesion | Continuous glue on supports and edges |
| 5 | Fixing | 10g x 50mm s/s screws, 150/200mm centres |
| 6 | Expansion | 5mm perimeter and >50m² joints |
| 7 | Edge Finish | 5mm+ chamfer to all externals |
| 8 | Moisture | <18%, keep dry, no exposure |
| 9 | Outlet Prep | Membrane-compatible outlets marked and framed |
| 10 | QA | Photos, checklist, communication |
13. Clarifying Technical Questions
If in doubt, discuss:
- Unusual deck shapes or step-downs (check for membrane compatibility).
- Large substrate areas (plan expansion joints and movement allowances).
- Penetration detailing and upstand requirements (involve waterproofing contractor early).
14. Final Word from Auckland Waterproofing Experts
The success of a waterproof deck begins with your carpentry. When you deliver a substrate prepped to this standard, you guarantee warranty compliance and long-term water-tightness. Communicate with us early, follow the checklist, and together we’ll deliver dry, durable decks for your clients.
Carpenters who consistently adhere to these steps dramatically reduce callbacks and warranty issues for membrane failures. Site-specific detailing and the right communication with membrane applicators make complex jobs routine, not risky. Material selection and moisture control before handover are far more important than post-install “fixes.” Carpenters who skip these fundamentals often discover small issues become major leaks – and getting this right makes everyone’s life easier.




